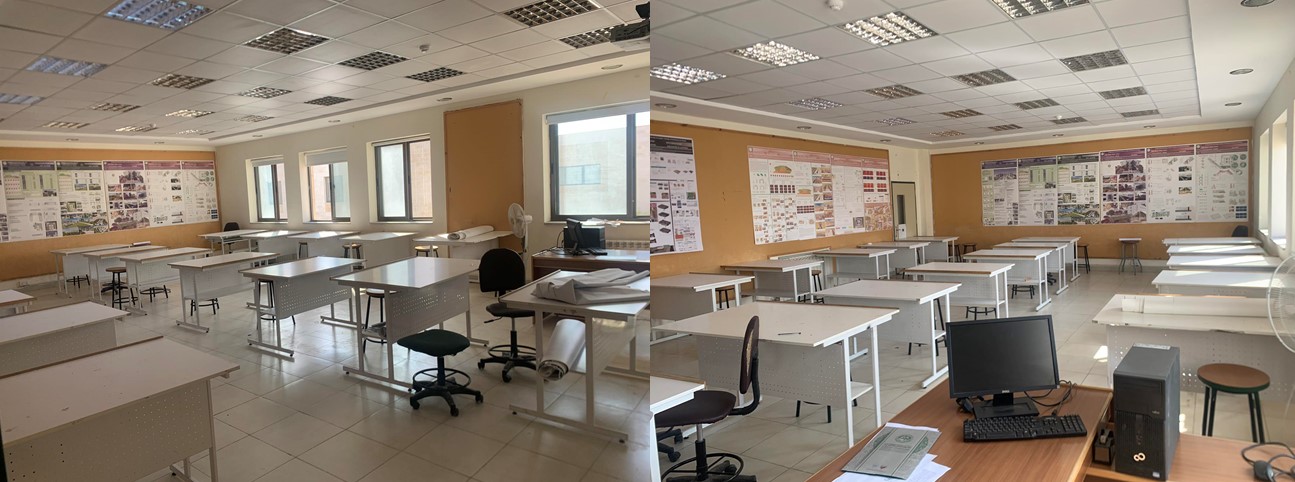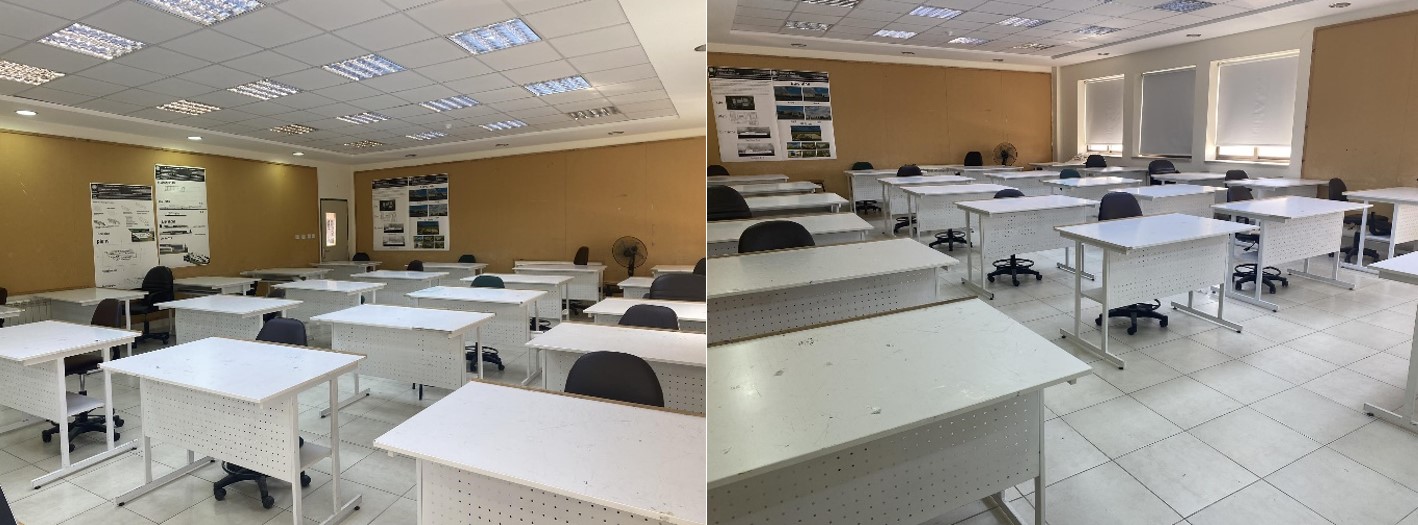This lab is facilitates use of computer programs in design and drafting techniques. And software’s the computers are equipped with the programs used in design, drafting and presentation processes such as Auto-cad, 3dmax, adobe photo shop programs.
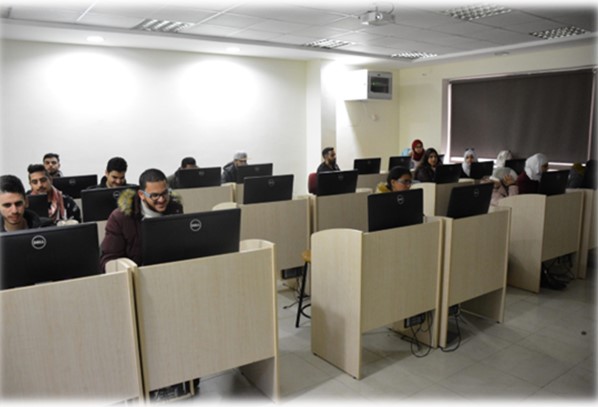
The architectural studios are equipped with drawing tables needed to train the students on manual drafting process; these studios are used by the student during design classes.
This lab is equipped with all the manual and electrical tools and machines that help the students to build architectural models for their design projects.
In this workshop, students use tools and devices for making models for architectural projects, and it is equipped with all the necessary tools for making models, from simple manual devices to electrical devices to assist in cutting, cutting and assembling the architectural models of students’ work in their various academic years.
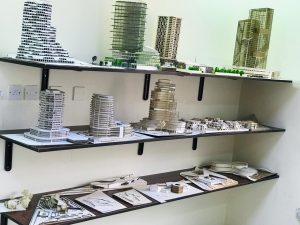
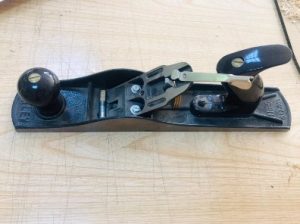
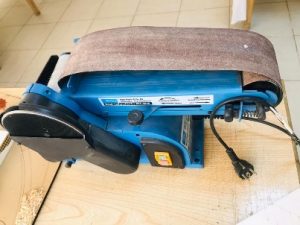
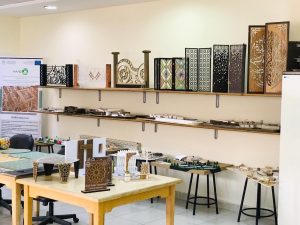
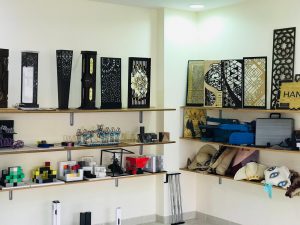
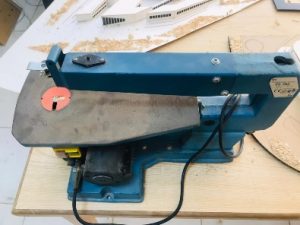
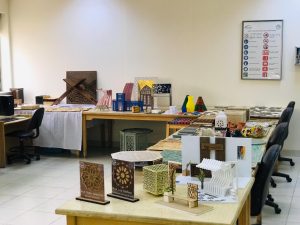
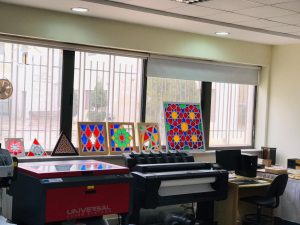
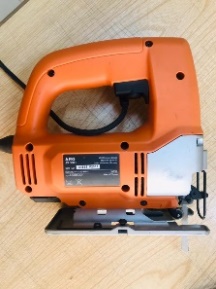
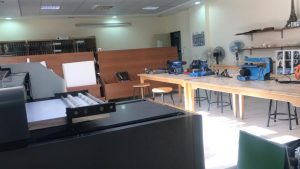

An equipped drawing laboratory for students that contains a suitable environment in terms of chairs and seating areas
