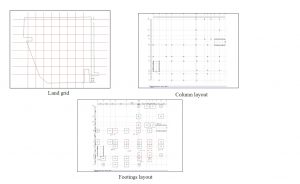This senior project is a multidisciplinary analysis and design of Faculty of Architecture and Design Building at Al-Zaytoonah University of Jordan Campus.
The goals of this project are to make a multi-disciplinary design including structural, highway, parking facility, landscaping and irrigation system design to the proposed building.
The methodology used to perform land surveying was dividing the area into grids with an equal segments and determination of each point elevation. The soil testing was following the American Association of State Highway and Transportation Officials (AASHTO) for soil Classification. While, the structural analysis and design of all elements in the project is following the Strength Design Method (SDM) that is based on the (ACI318-11M) code’s provisions, as well as using various software assisting in the analysis and design. The highway design was following the (AASHTO) provisions as well as using a software to make design procedure. On the other hand, the parking system was depending on the Guide to Planning Standards for Parking. Also, the plants used in landscaping was selected according to the zone of the Hashemite Kingdom of Jordan in, with respect to the temperature degree and the low amount of water which can be used, and real-time landscaping software was used to design the specified areas and simulation of the final visual. Quantity surveying was depending on the results of designed elements from different fields. The construction management part was responsible for time management by making a whole-life schedule for the project during the project phases and managing the available resources, tools, approaches and methods to get the target with the best results.
The optimum design selected met all the design constraints presented above. The design developed is presented and concluded as attached in the structural design drawings, calculation sheets, drawings and reports.
| Economic | The multi-story building must not cost more than 50,000 JD according to the client. To comply with this constraint the cost of the used materials should be selected carefully according to the Jordanian market |
| Environmental | The used materials should be complying with latest green buildings regulations issued by greater Amman municipality. |
| Social | – |
| Political | – |
| Ethical and Safety | Ethical Standards of Jordanian Engineers Association will be followed as a road map. Safety and occupational health regulations 1998 by Jordan ministry of labor will be adhered. |
| Manufacturability and Sustainability | Construction finished and works of the building should consider quality and permanence issues. |
| Other | Development of a design strategy, including an overall plan of attack, decomposition of design problem into subtasks, prioritization of subtasks, establishment of timetables and milestones by which progress may be evaluated. This plan will be used to guide the course of action during design implementation. |
ACI318-11M, AASHTO
