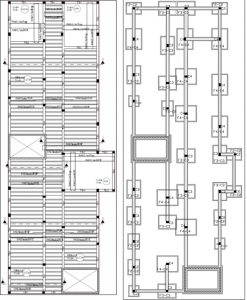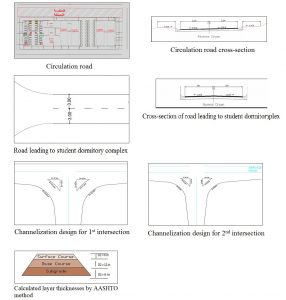This report is for the graduation project that is submitted in partial fulfillment of the requirements for the degree of Bachelor of Science in Department of Civil and Infrastructure Engineering at AL Zaytoonah University of Jordan.
The project team consists of 16 student distributed over the following five study areas of civil engineering: structural, environmental, geotechnical, hydraulic, and transportation applications. This senior design project was performed on two stages, senior project I and senior project II.
The aim of this project is to design student’s dormitory consisting of living units, service buildings (library building, dry-clean building and restaurant building), off-street parking, driveways, landscaped study areas, and storm water detention system, incorporate some of green building ideas such as collection and reuse of grey water and storm water runoff.
The objectives of this project are to make sure that all of the design courses are fully understood and applied properly in terms of practicing the analysis and design manually and by using available design software.
This project illustrates the structural design of three living units, service buildings including library, dry-clean building and restaurant building. The main building was modeled using CSI Etabs. Design results have been prepared according to the American code ACI318M-11.
Different softwares have been used to accomplish the design shown in this report including AutoCAD, Etabs, PROKON and Safe.
The project also includes computing the generated traffic and designing the roads leading to the residential complex, as well as the necessary parking facilities and pavement design. The study of vehicle movement and regulation has been conducted to ensure safety, comfort and safety for passengers.
Based on the field traffic survey and the generated traffic, a street was proposed and its intersections with the adjacent network were analyzed according to the Highway capacity manual (HCM 2000). Also, the proposed street alignment was designed and earth work volume was computed using the average – end – method. Finally parking lots were designed to accommodate the parking generation requirements.
Down chutes are proposed to convey solidwaste from each building floor to the storage units. The aim of this structure is to provide convenience for the residence of the dormitory and enhance the recycling of solid waste.
The grey water is proposed to be collected, treated and reused inside the buildings for flushing toilets. A treatment system for the grey water is provided along with laboratory analysis for actual sample of typical residential grey water discharge.
A storm water runoff harvesting system is provided. The system consists of storm sewer collecting runoff from building roofs and paved roadways and parking lots. The collected runoff is directed to a detention pond for use in recreation and watering of grass and landscape areas.
| Economic | Final student dormitory design selected shall be the most economical alternative with an average of reinforcement quantities equal to (100-120) kg per cubic meter of concrete. |
| Environmental | The design should have minimal impact on the environment. An environmental impact assessment should be conducted for the project. The impact of the project in a global and societal context should be minimized in accordance to the Jordanian Ministry of Environment. |
| Social | The students dormitory complex shall have minimal impact on the university students. The project shall incorporate sound barriers. Traffic impact statement should be conducted. The noise effect should be minimized in accordance to the Jordanian Ministry of Environment. |
| Political | The performed design should be consistent with the cultural system. |
| Ethical and Safety |
|
| Manufacturability and Sustainability |
|
| Other |
|
ACI318M-11., JBC 2006, Highway Capacity Manual 2000, AASHTO

